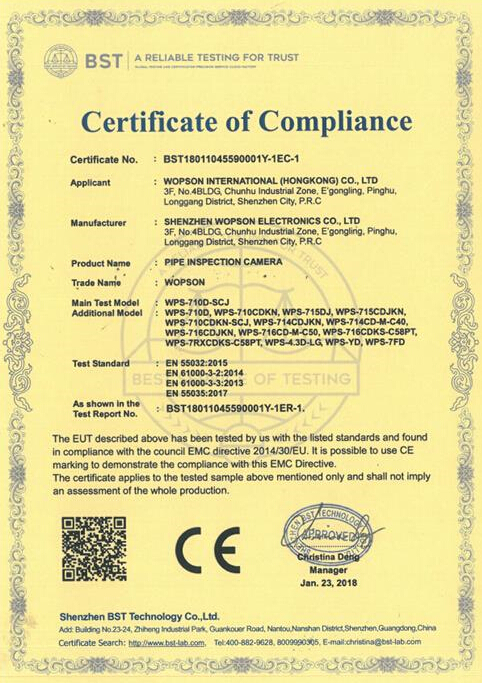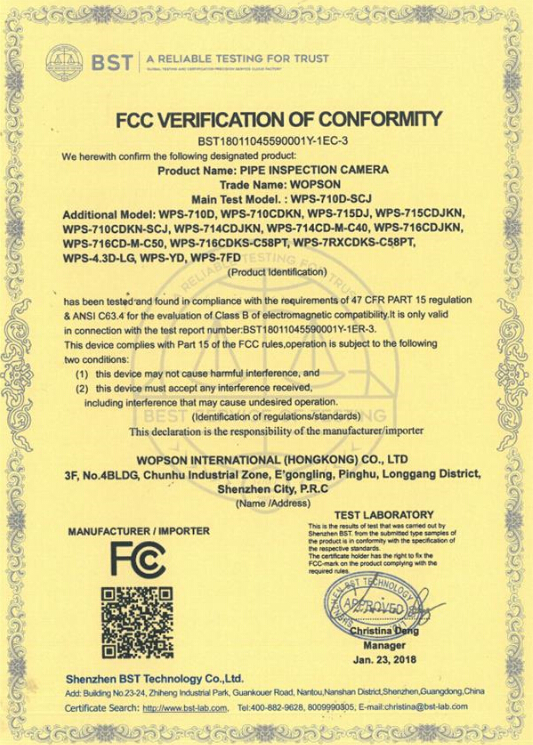Contact Details
-
- Email : lily@wopson.com
- Phone : 008615814409614
- Fax : 008675584692156
- Address : 3F,No.4BLDG, Chunhu Industrial Zone , E'gongling,Pinghu, Longgang District,Shenzhen City, P.R.C
News
-
The main problems faced by mountainous city sewage inlet corridors
2019-01-24
1 The sewage pipe of the entrance hall is generally small
Due to the topographical characteristics of mountainous cities, sewage mains are usually located on the lower stream of rivers, and the main pipes are laid along the river streams. The sewage from the road sewage pipes is collected along the way and finally sent to the downstream sewage treatment plant for discharge. The sewage pipeline on the road is generally a sewage branch pipe, and the pipe diameter is mostly between d400 and d600. The Technical Specification for Urban Integrated Pipe Gallery Engineering (GB50838-2015) points out that it is suitable for urban main roads with heavy traffic or large underground pipelines, as well as construction projects such as rail transit, underground roads, urban underground complexes, and urban core areas. The central business district, the high-strength concentrating development area of the underground space, the intersection of important plazas and major roads, the intersection of roads and railways or rivers, and the crossing river tunnels, etc., the road width is difficult to meet the sections where multiple pipelines are directly buried. In important public spaces, it is not advisable to excavate road sections and other areas to construct integrated pipe corridors. This results in the layout of the integrated pipe corridor often misplaced with the layout of the sewage main pipe. It is also difficult to integrate the sewage main pipe into the integrated pipe gallery through the optimization and adjustment of the drainage system. The sewage in the mountain city is generally included in the sewage pipe with smaller pipe diameter. The large number of small-diameter sewage branch pipes incorporated into the pipe gallery will significantly increase the construction cost.
2 Gravity discharge problem of sewage in the corridor
In order to achieve the near-balance of earth and stone and reduce the construction cost, most of the vertical slopes of mountainous urban roads are undulating and undulating, and there are fewer cases where the starting point and the end point of the road are one-way slopes. In the case that the gravity flow pipe does not enter the corridor, the slope of the integrated pipe gallery is generally consistent with the slope of the road, so the longitudinal slope of the pipe gallery is also alternated with the slope. If the sewage enters the corridor, the possible solutions are as follows: First, the pipe gallery on the slope of the road is buried along the slope to ensure the gravity discharge of the sewage in the pipe gallery, but this will result in the overall buried depth of the pipe gallery. Increase, significantly increase the cost of the construction of integrated pipe corridors. Second, the slope of the pipe gallery is consistent with the slope of the road. In the lower elevation of the pipe gallery, the sewage in the pipe gallery is connected to the other sewage pipe directly adjacent to the pipe gallery. The pipe cover is generally 2.5 to 3.0 meters. The height of the main body of the pipe gallery is also more than 3 meters, that is, the sewage from the pipe gallery requires a depth of more than 6 meters at the access point to the downstream sewage pipe. This kind of scheme mainly increases the buried depth of some directly buried sewage pipelines, and it has less investment than the scheme one. However, the sewage in the pipe gallery needs to be directly connected to the buried sewage pipeline outside the gallery, and the sewage system in the corridor is poor. Third, the slope of the pipe gallery is consistent with the slope of the road. A small sewage pump is installed at the lower elevation of the pipe gallery, and pressure is applied in the reverse slope section of the pipe gallery. This kind of scheme needs to add a number of sewage pumps in the pipe gallery system to improve the design responsibility of the pipe gallery, and the subsequent operation management is also extremely inconvenient.

